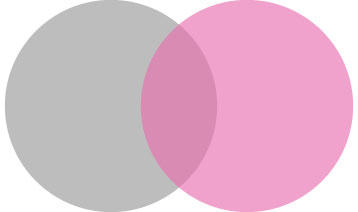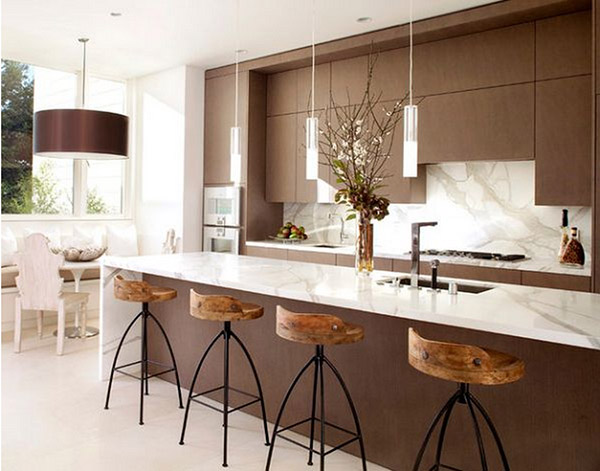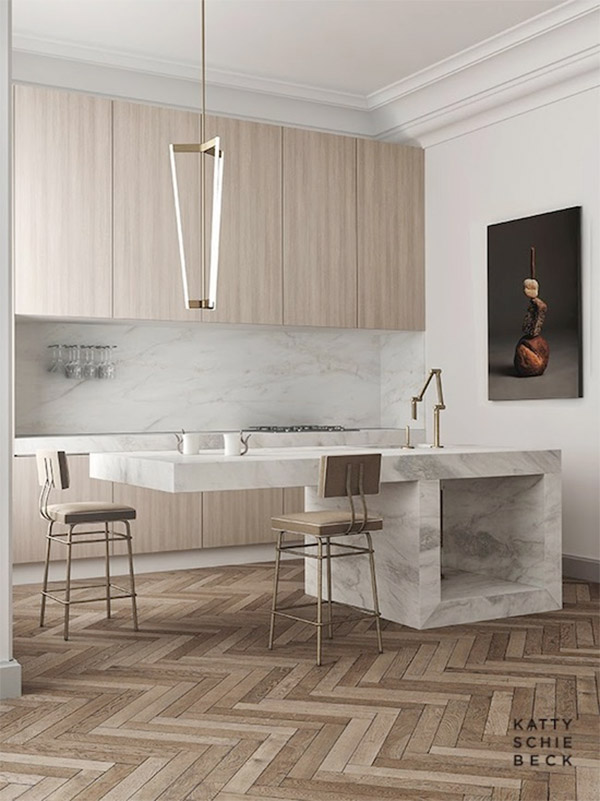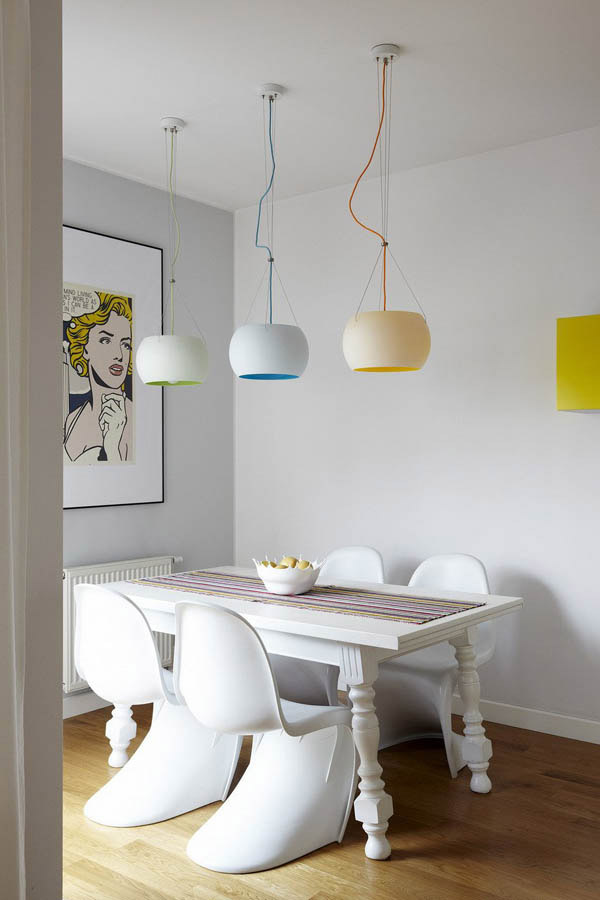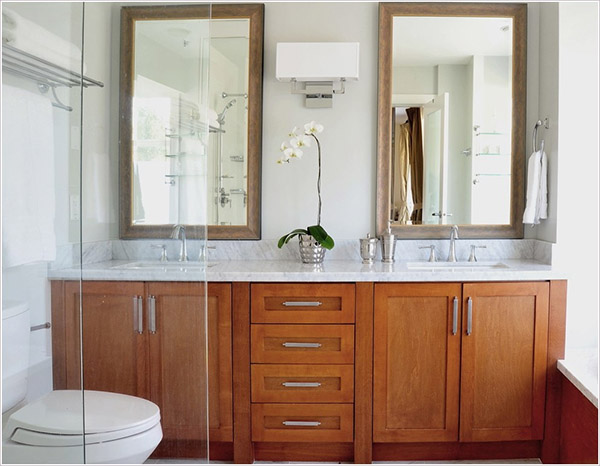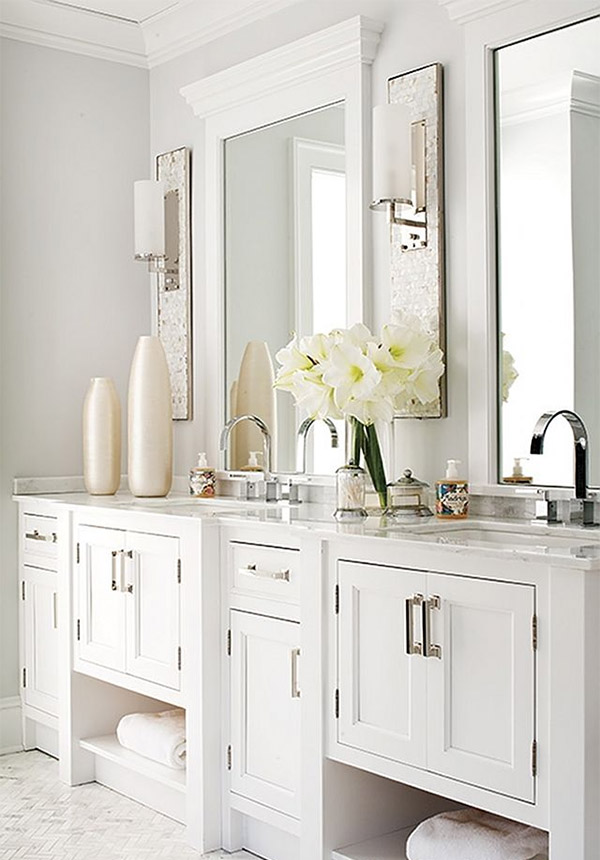Design Tips: Lighting and Hanging Fixtures
We are going to start blogging regularly to give you design tips that we use as designers. Today I am going to give you a few design tips about lighting and where to hang fixtures. I am asked these questions a lot. How far above the kitchen island should you hang pendants? How high above the dining table should a pendant or chandelier be? What about sconces?
I will start by saying…it depends. Not the answer you were looking for? There are a few basic rules in this deptartment but in the end it does depend on what suits your space and what YOU like.
But some guidelines are: For an eight foot ceiling I like to hang pendants about 30” above and island. This means the bottom of the fixture is at 30”. I like this height as it is not in the way of the work space but is low enough that it gives really good light for working in the kitchen. The range tends to be between 28”-34”. I find 28” a bit low for my liking and 34” a bit high, so I go right in the middle at 30-32”.
This same parameter works for a pendant over a table as well. Very often people will hang their fixtures too high and they can look lost in the room. The goal is for the fixture to relate to the horizontal plane it is highlighting.
Hanging pendants in a bathroom is a little more project specific. I just did a renovation on a bathroom for a couple where one partner was 6’7” tall and the other partner was 5’4”. We had to hang all the fixtures much higher than I usually would have. We basically had to have the homeowner there while we were hanging the pendants over the sink to make sure we hung them at a height he was comfortable with.
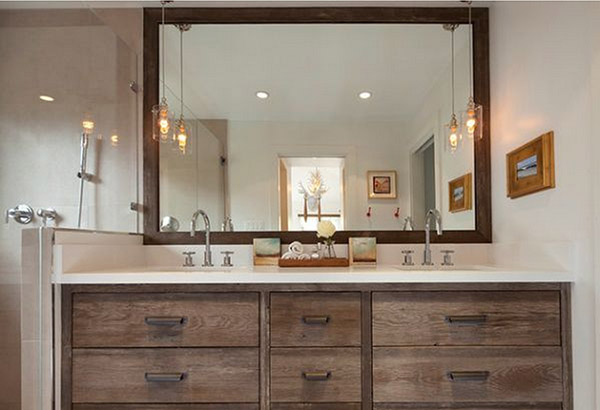 Sconces– Again, it is a very common occurrence to see sconces hung too high. I love using sconces on either side of the mirror in a bathroom instead of the usual light bar over the mirror. There isn’t always room for sconces but it is my preferred lighting for vanity lighting. It gives off a more uniform light that doesn’t cause shadows. I like the centre height of the fixture to be 66” off the finished floor. This puts the light at about eye level for the average person. Again this height can be adjusted to the homeowners preference.
Sconces– Again, it is a very common occurrence to see sconces hung too high. I love using sconces on either side of the mirror in a bathroom instead of the usual light bar over the mirror. There isn’t always room for sconces but it is my preferred lighting for vanity lighting. It gives off a more uniform light that doesn’t cause shadows. I like the centre height of the fixture to be 66” off the finished floor. This puts the light at about eye level for the average person. Again this height can be adjusted to the homeowners preference.
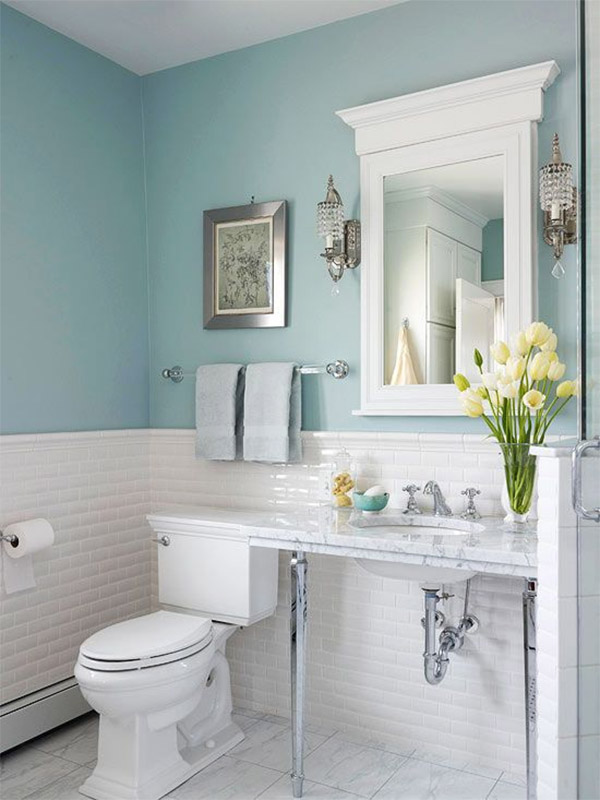 There are many tips and standards designers use to help guide a project. Check back with us as we will be blogging about Design Tips on a regular basis AND if you have a specific question, be sure to send it our way at www.designerscollective.ca
There are many tips and standards designers use to help guide a project. Check back with us as we will be blogging about Design Tips on a regular basis AND if you have a specific question, be sure to send it our way at www.designerscollective.ca
These images are copyrighted by their respective owners. We are showcasing them as illustrations for the content presented. Please click on the photos to be taken to the original post. We appreciate being able to use them.



